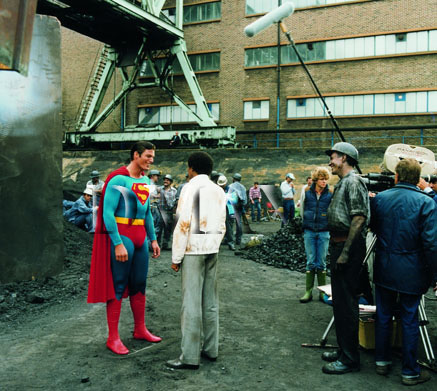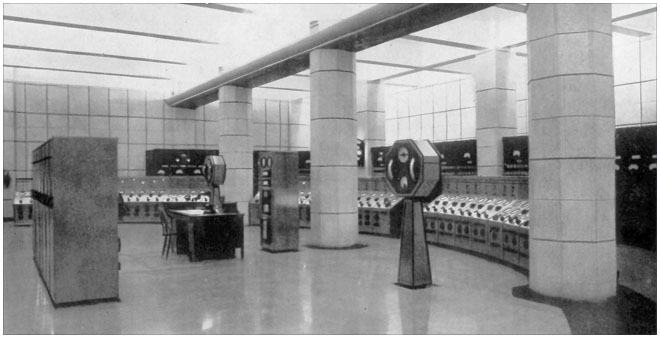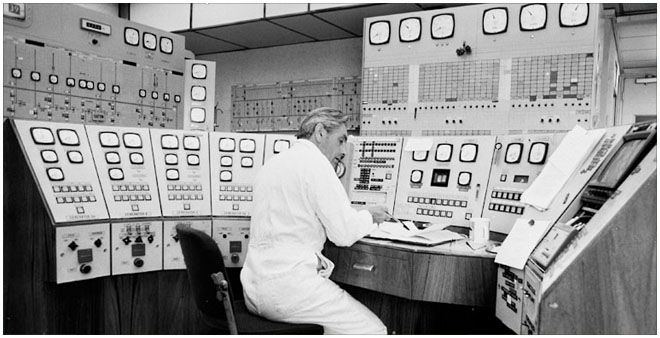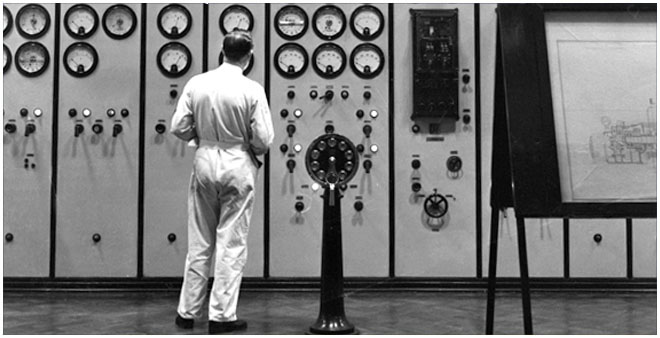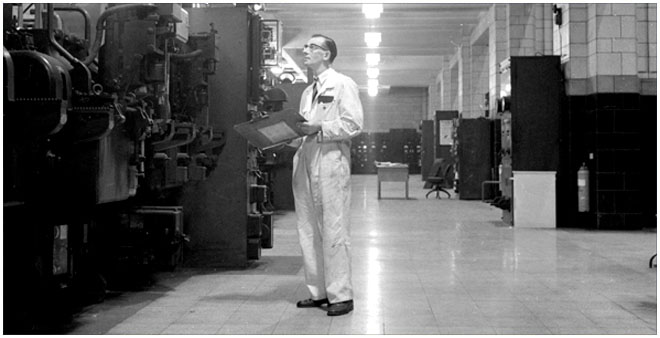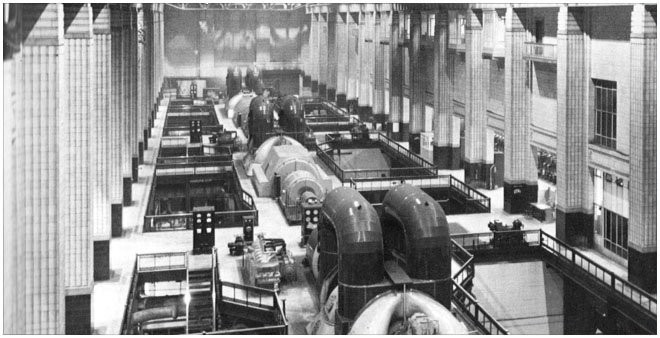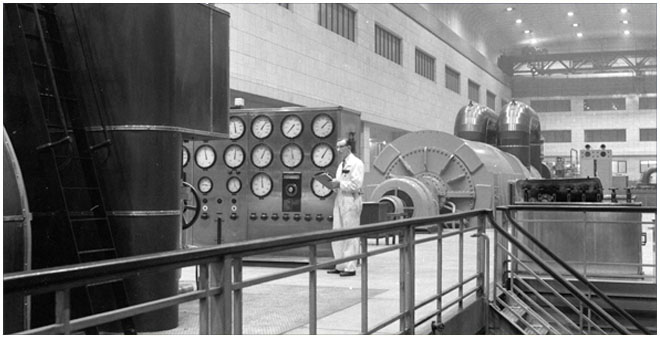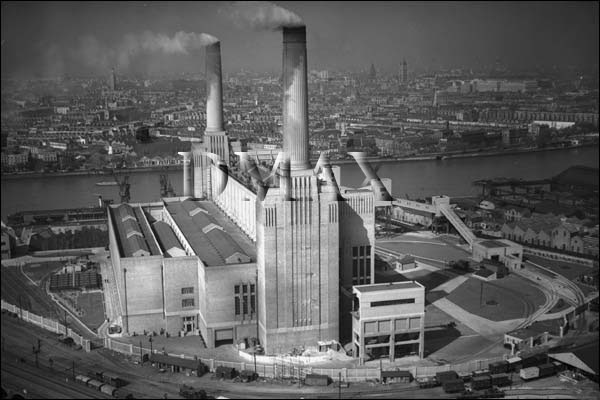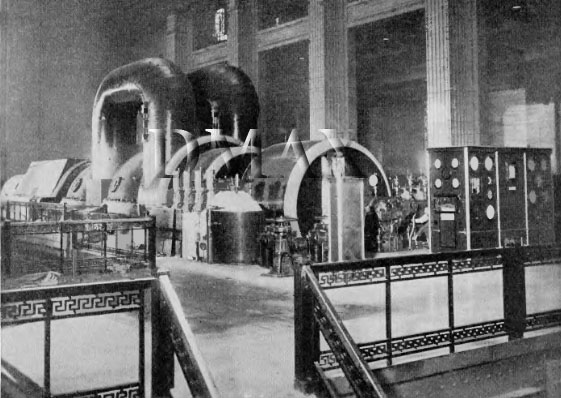In the UK during the 1920s electricity was supplied by numerous private companies who built small
power stations for individual industries with some of the surplus power generated going to the public supply.
There was a bewildering variety of incompatible systems, high cost and jealous competition between the numerous
companies. This chaotic situation caused Parliament to decree that electricity generation should be a single unified system
under public ownership. It was to be another 30 years before the electricity supply was nationalized.

The building was constructed for the former London Power Company on the site of the old Southwark and
Vauxhall Water Works for the main purpose of supplying the central and western areas of London with electricity.

The construction of Battersea station A
Battersea A Power Station 11th May 1934
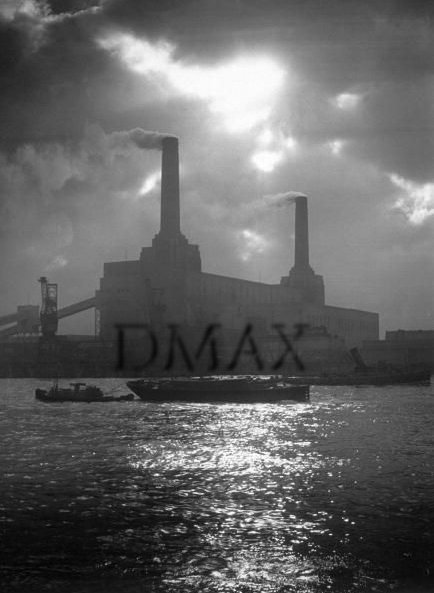
Battersea A station around 1938
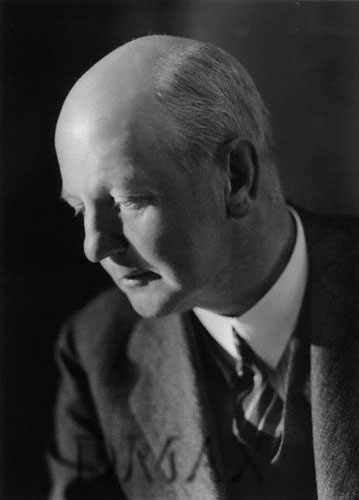
Battersea Power Station was designed by the great architect Sir Giles Scott and opened in 1937
Scott came from a family of architects. He was noted for his blending of Gothic tradition with modernism,
making what might have been functionally designed buildings into popular landmarks.
Sir Giles Scott wasalso known for his work on such structures as Liverpool Cathedral, Waterloo Bridge ,
he also designed the iconic red telephone box.In 1930 the London Power Company engaged Scott as
consulting architect for its new electricity generating station at Battersea. The building was designed
by the company's chief engineer, Leonard Pearce, and Scott's role was to enhance the external
appearance of the massive architecture. He opted for external brickwork, put some detailing on the sheer
walls, and remodelled the four corner chimneys so that they resembled classical columns.
The Observer called Battersea Power Station "one of the finest sights in London". In a poll
organised by The Architectural Review in 1939 to find what lay people thought were Britain's
best modern buildings, Battersea Power Station was in second place, behind the Peter Jones building.
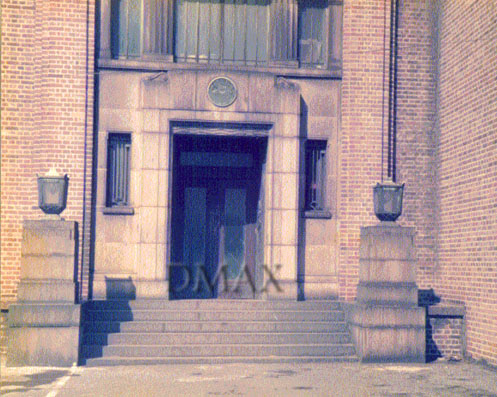
The Directors entrance showing the inner doors
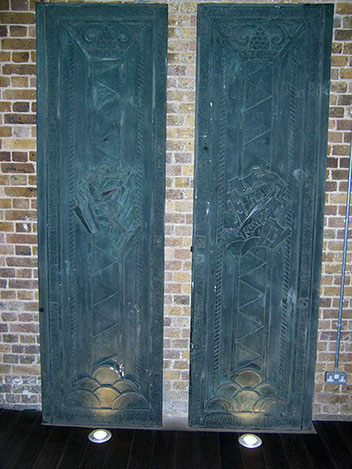
The directors solid brass doors.
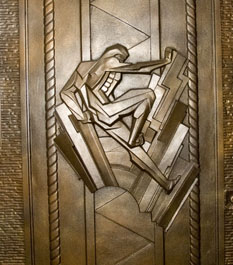 .
.
Plastic cask of the doors showing figures representing Power and Energy
The Power Station occupied a 15-acre site and was built as two halves.
Construction of the first `A' Station, was commenced in 1929 and the `B' Station in 1944.
So in effect Battersea is two power stations and the familiar silhouette of four chimneys did not appear until 1953,
for the first 20 years the building had a long rather than four-square appearance, with a chimney at each end.
But even this appearance caused positive comments, described as a temple of power and to rank as a London
landmark equal with St. Paul's Cathedral. .
The building is in fact a steel girder frame and Sir Giles designed the exterior brick cladding and the
tower-like bases of the four chimneys. It is the largest brick building in Europe. Permission for the erection
of such a large Power Station as Battersea so close to the center of London, was only given on the
condition that the emissions from the 337 ft . chimneys should be treated to ensure that they were clean
and smokeless. The ultimate capacity of the Power Station was 503,000 kW, produced from an
annual coal consumption of over one million tons and a daily water usage of 340 million gallons, which
was taken directly from the River Thames for cooling purposes. Heat from the generating process was used
to heat the homes of nearly 10,000 people in the Pimlico and Dolphin square housing estates on the
North bank of the Thames. In 1975 the "A" station with its sumptuous Art Deco control room, Italian
marble turbine hall polished parquet floors and wrought iron staircases was closed after generating
electricity for 42 years. Three years later, amid rumors that "B" station was also to close, a
campaign was begun to save Battersea Power Station as part of the national heritage.
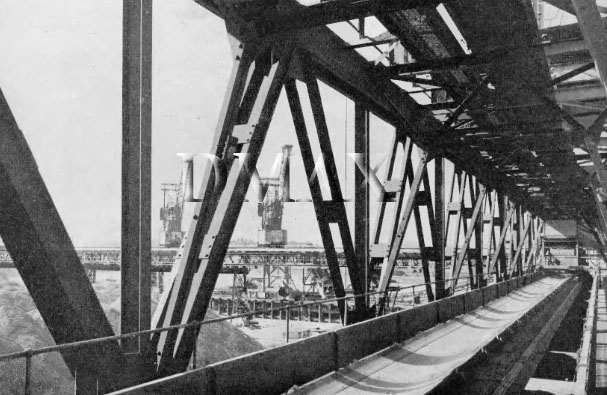
Coal from the colliers alongside the jetty seen in the background was loaded on to the
conveyor belt which carried the coal to a hopper in the weighing tower. having been
weighed the coal was then moved up another band conveyor to the bunkers at the top of the building.
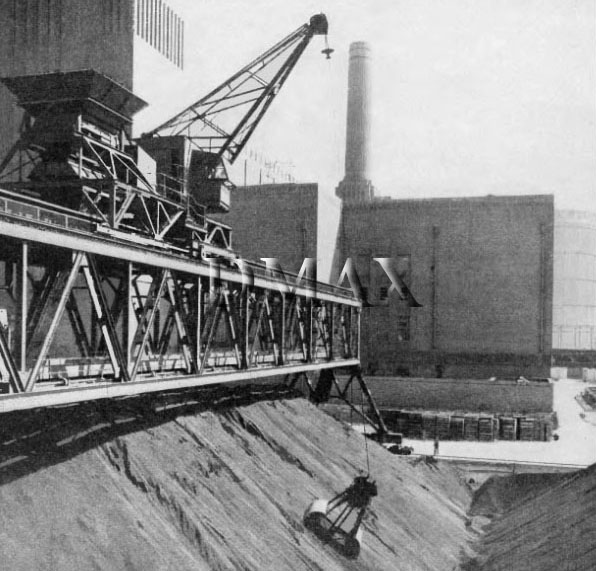
A grab operated by an electric transporter crane would pick up five tons of coa
l at a time to load on to the conveyor belt that lead to the bunkers of the power station.
the coal used was small coal or slack coal, specially selected because of its low sulphur
content. the grab would take coal from the reserve store of about 70,000 tons, enough to
run the station for two months at normal load. underneath the hills of coal was an
intricate system of intakes which would supply water from the river thames for the boilers.
BATTERSEA A SIDE
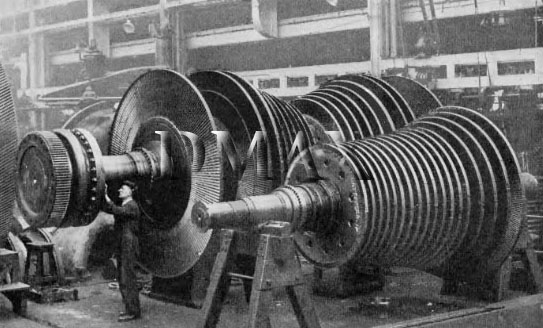
Two of the rotors of the 105,000-kilowatts turbine set in the builders workshop
before being sent to Battersea. in the foreground is the intermediate-pressure rotor,
with its eighteen rings of thousands of stainless steel blades. the rings increase in size
to allow for the expansion of the steam as it flows through the turbine. in the
low-pressure turbine the steam enters at the center and passes to left and right ,which
accounts for the smallest rings of the low-pressure rotor in the background being in the center.
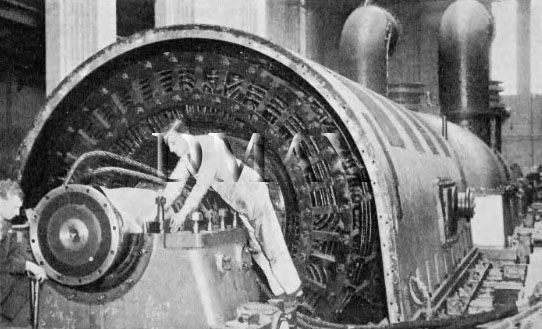
Here you can see one of the Stators being erected for one of the 69,000 Kilowatts turbo-alternators
in turbine hall A. The turbines were designed on such a large scale that they had to be brought
from the manufactures in sections and assembled in the power station.
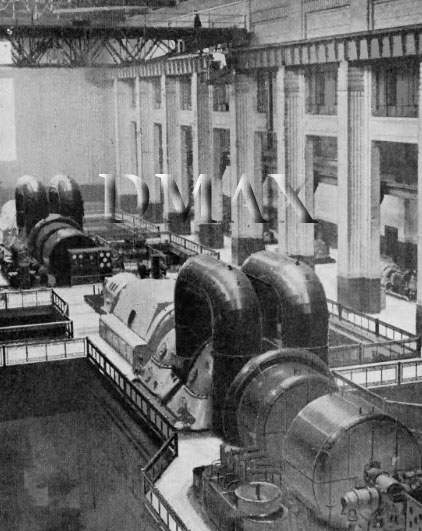
In turbine hall A there where three turbo-alternator units. Two of the turbines where rated at
92.000 horse-power, developing 69,000 kilowatts. the third turbine developed 105,000 kilowatts.
One of the 92.000 horse-power turbo-alternator units in turbine hall A

The main control board in Control room A was a marvel of scientific co-ordination when it opened.
Dozens of dials recorded the actions of machinery all over the building. Above the dials
are illuminated diagrammatic plans which indicate the exact state of all the circuits.
In front of the control board two engine telegraphs, resembling those in a ship ,
these would transmit orders instantly to the turbine engineers down in the turbine hall.
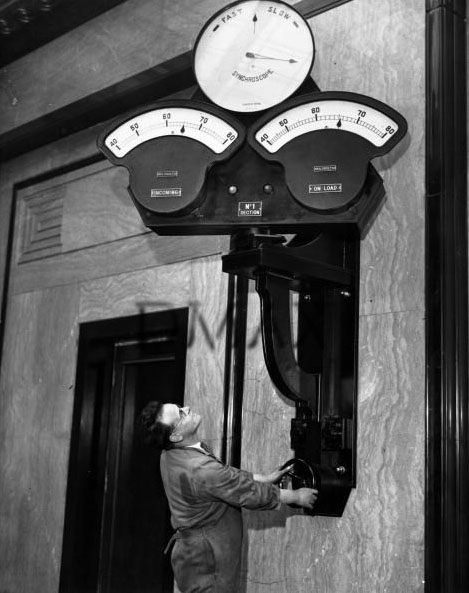
One of the five Synchoscopes in the control room
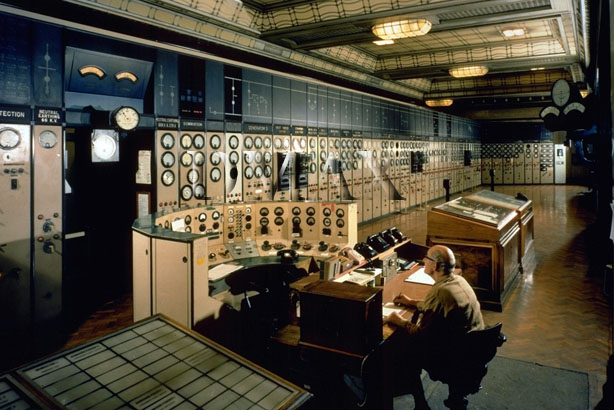
Control room A back in the 1980's
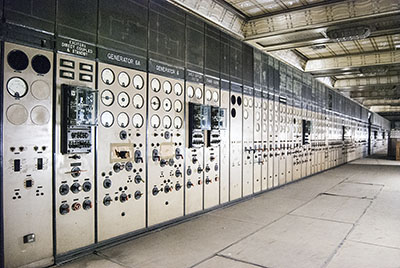
Control room A as it looks today
BATTERSEA B SIDE
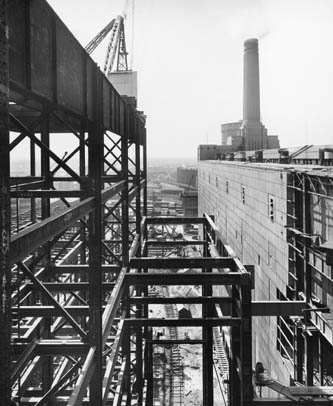
The construction of Battersea B steel frame work. around February 1951.
The construction of Battersea B steel frame work.
The building of Battersea B smoke stacks.
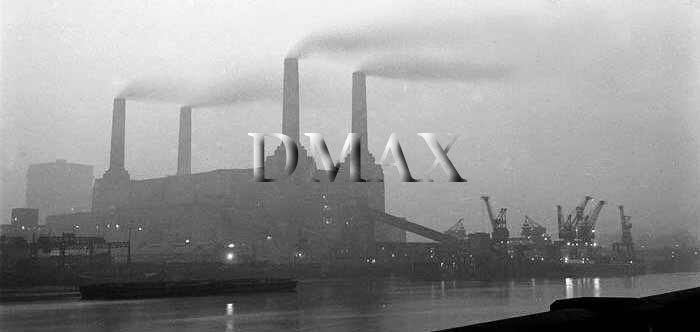
Battersea with its now very familiar four chimneys
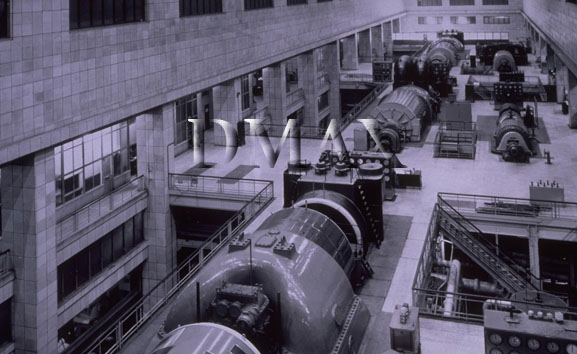
The B side turbine hall as it once looked
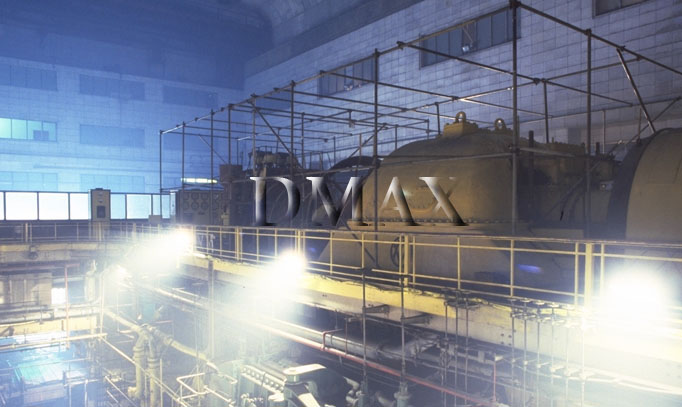
One of the 3 turbo-alternators in turbine hall B
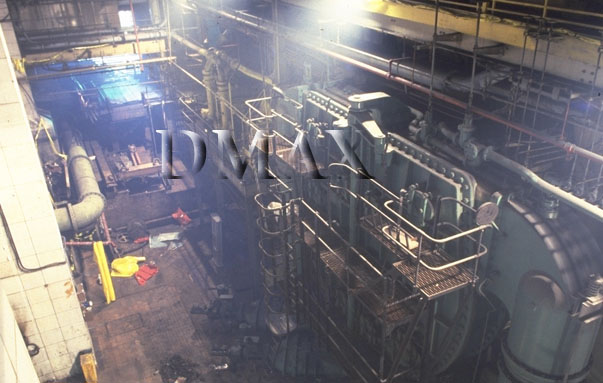
Looking down from the first floor at the side of the same turbo-alternator in turbine hall B
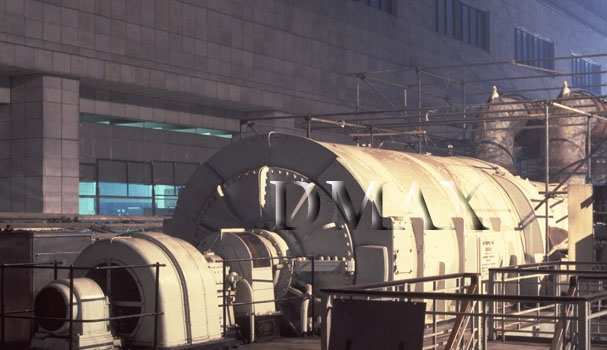
Another of the turbo-alternators in turbine hall B
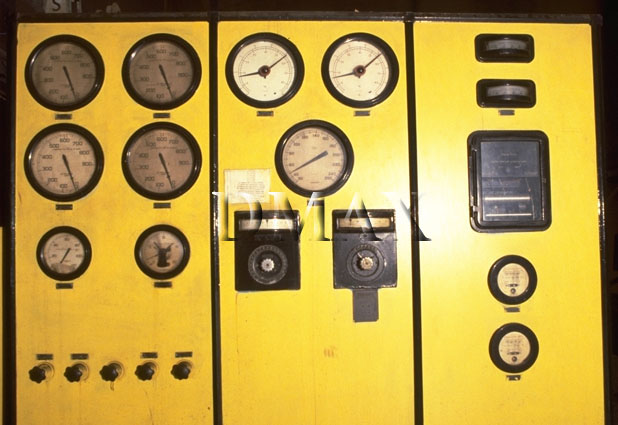
A control panel from turbine hall B
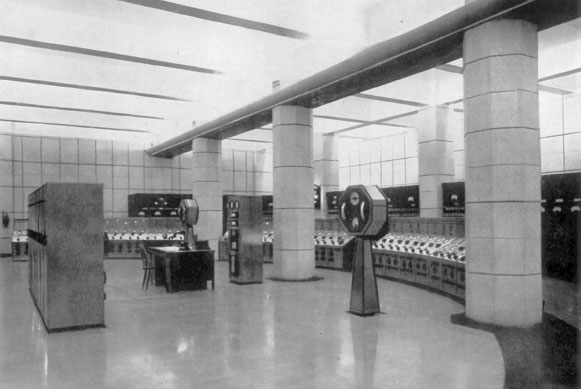
AUX Switch room on B side showing the 2 Syncroscopes
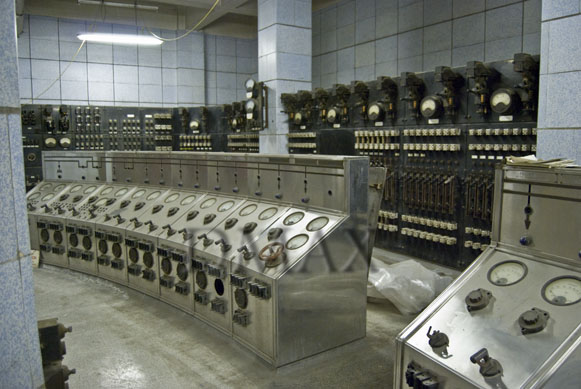
AUX Switch room on B side showing the steel control desks and black fuse panels in the back ground as it looks today
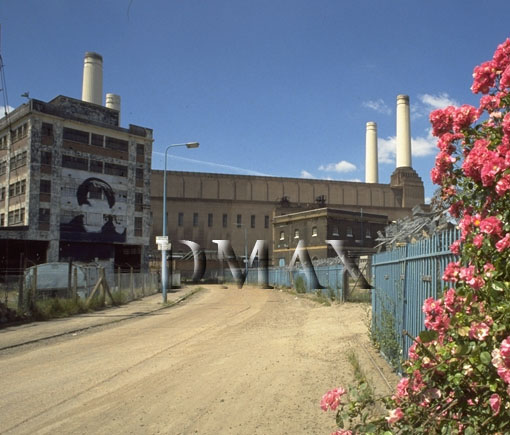
The road leading to the front of the building , the building on the left no longer stands

Looking up from inside one of the vast smoke stacks

A worker inspects one of the smoke stacks
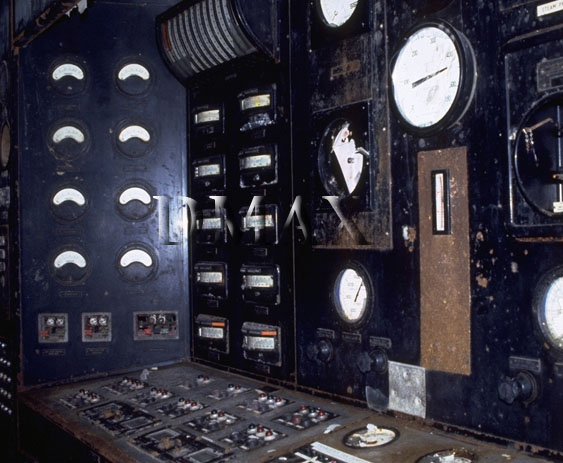
One of the control panels from the boiler hall
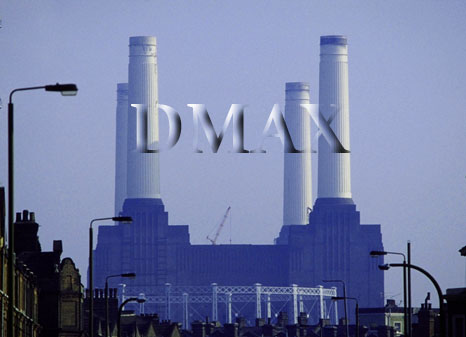
Looking over towards the power station
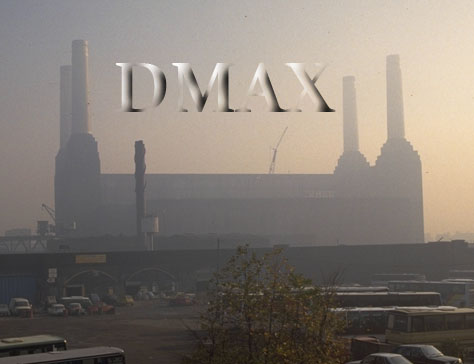
Looking over towards the power station again
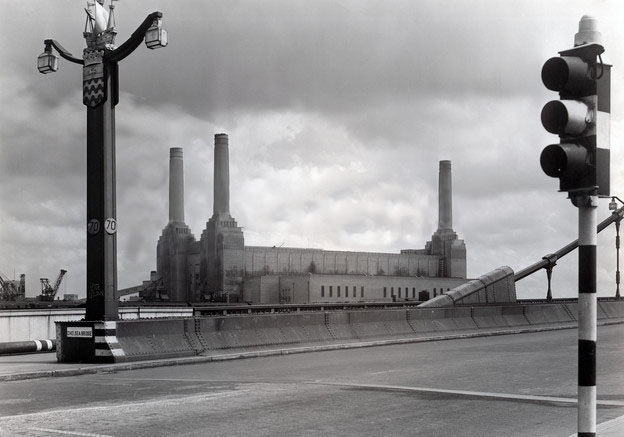
battersea-power-station-circa-1948
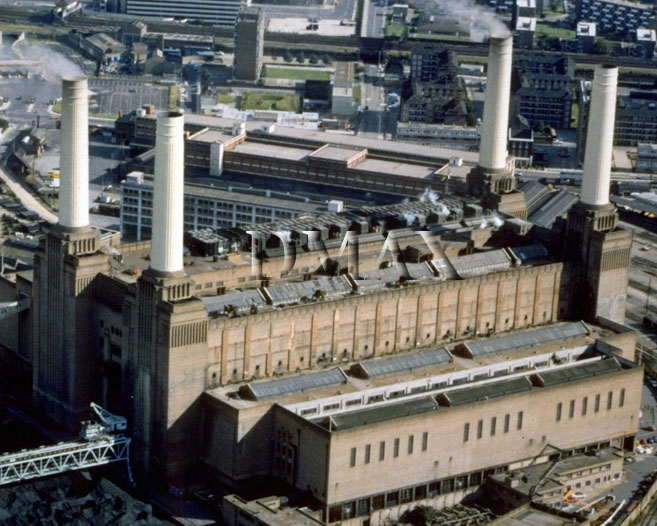
The station before it lost its roof
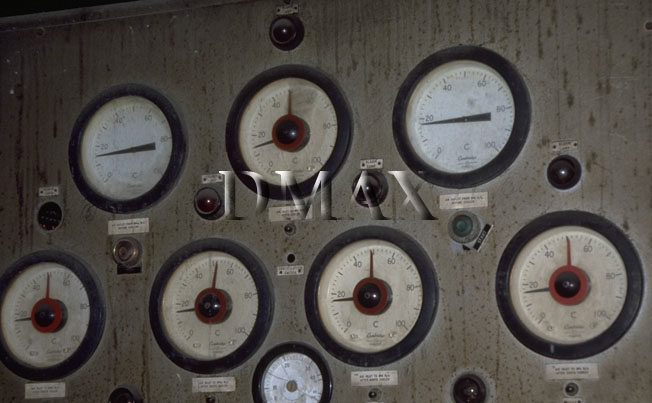
Aother one of the control panels from the boiler hall
